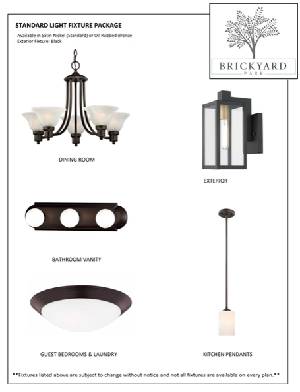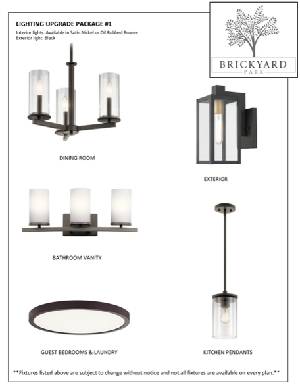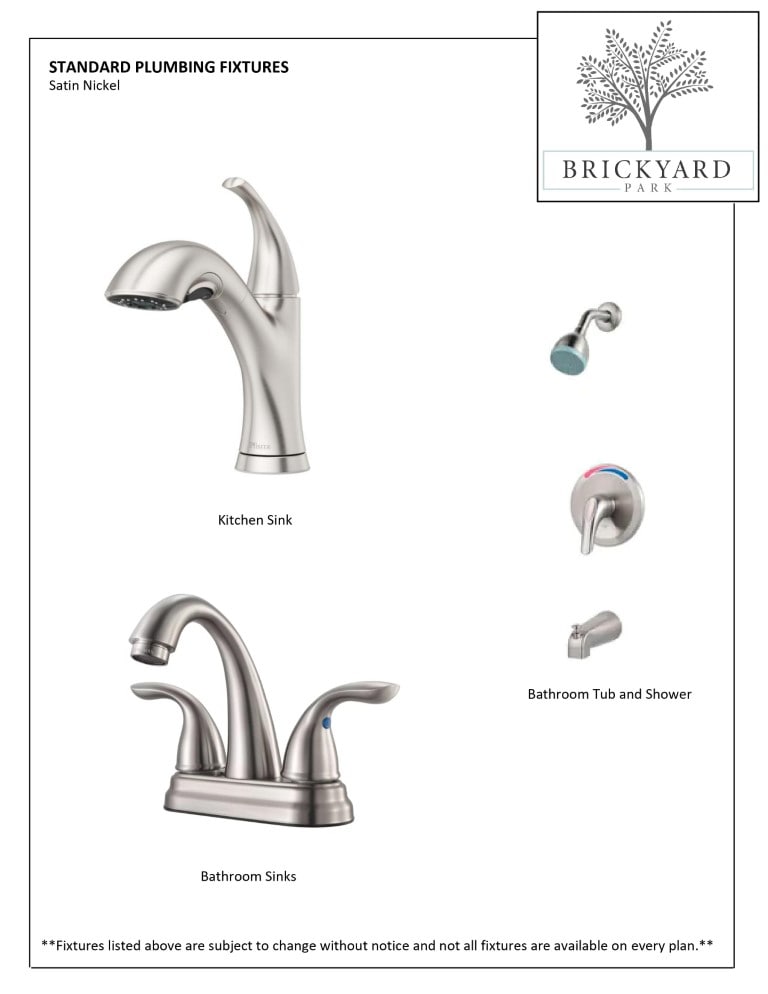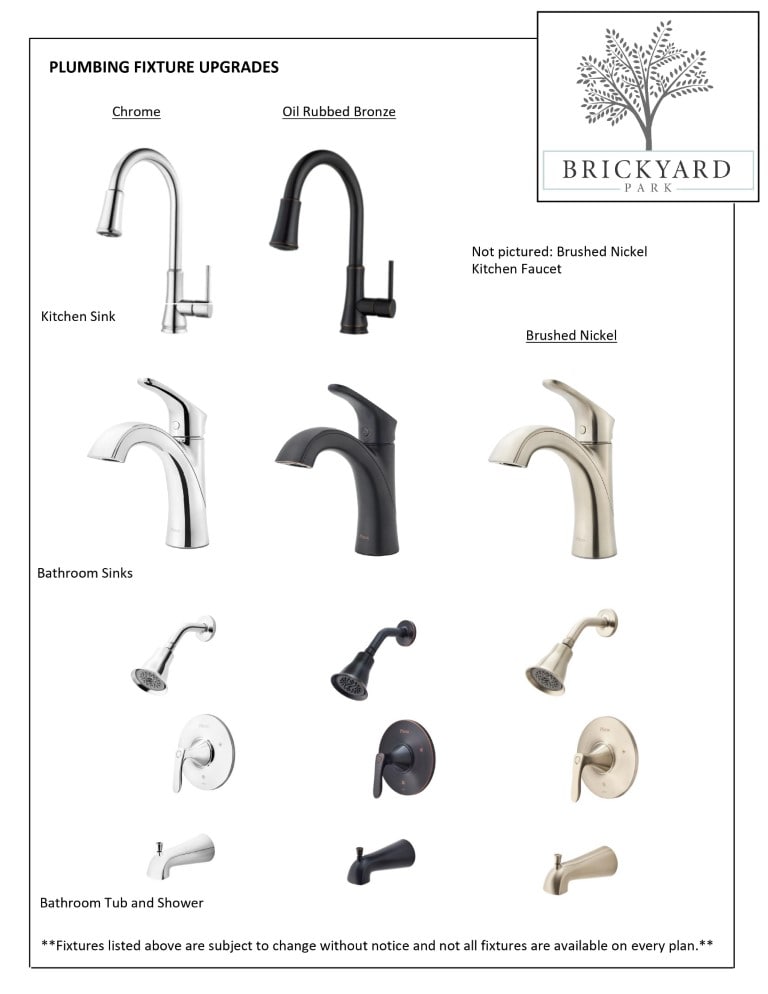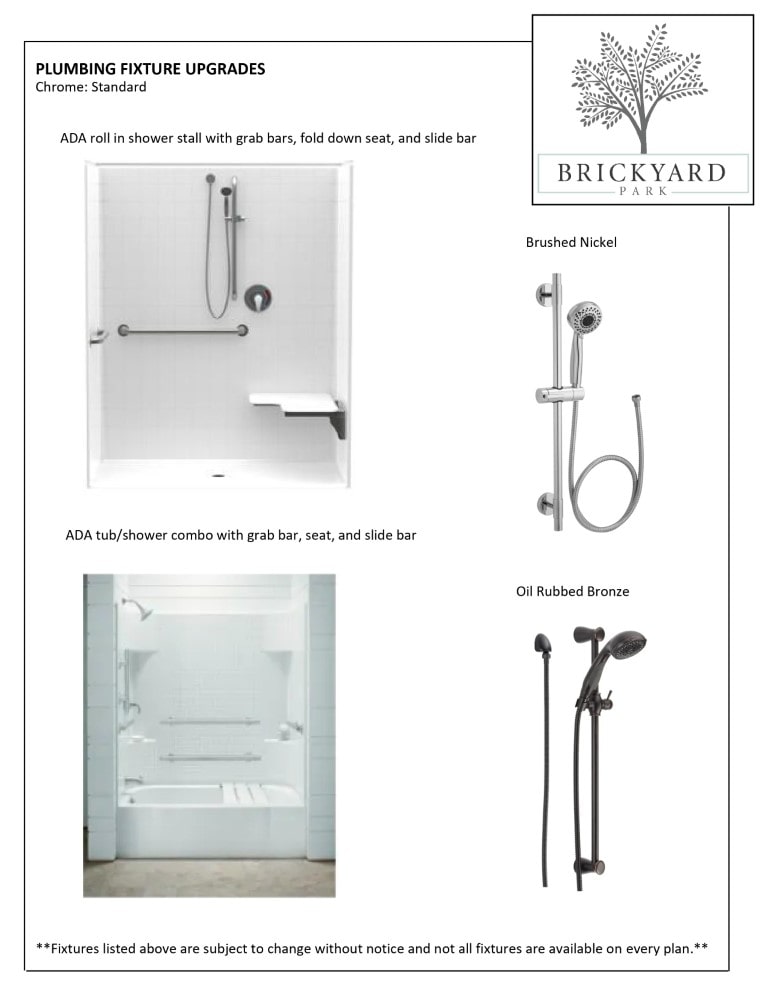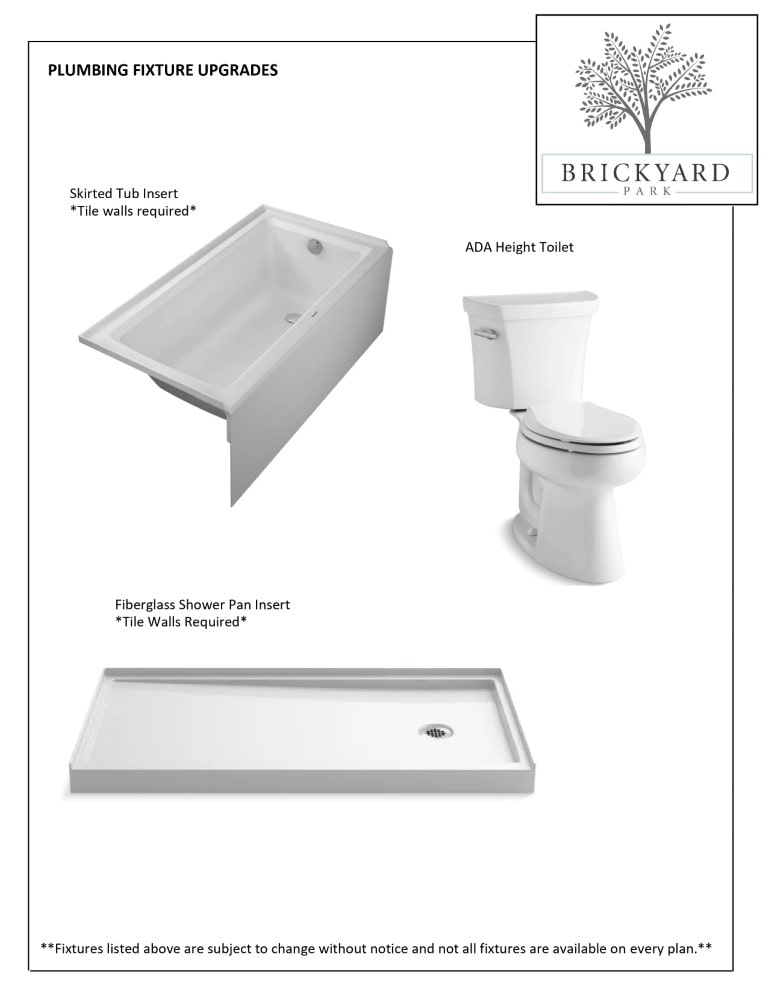- Single Level rambler floor plans
- 9’ ceilings or vaulted ceilings per plan
- 3′ wide door openings and open concept floor plans for easy maneuverability
- Luxury vinyl plank flooring throughout house with carpet in bedrooms
- Recessed lighting in living areas and master bedroom
- Under cabinet lighting in kitchen
- Laminate countertops
- Aristokraft Sinclair cabinets
- White painted millwork
- Satin nickel door hardware, bath hardware, and plumbing fixtures
- GE stainless steel appliances: 30” natural gas stainless-steel accented range, dishwasher, and microhood
- Ductless heat pump with mini splits in living areas and bedrooms for cooling and high efficiency heat*
- Hybrid electric heat pump water heater*
- White wire closet shelving
*Lots 9, 10, 11, 12, 17, 18, 65, and 66 will have heat pumps with a gas furnace back up and tankless hot water heater

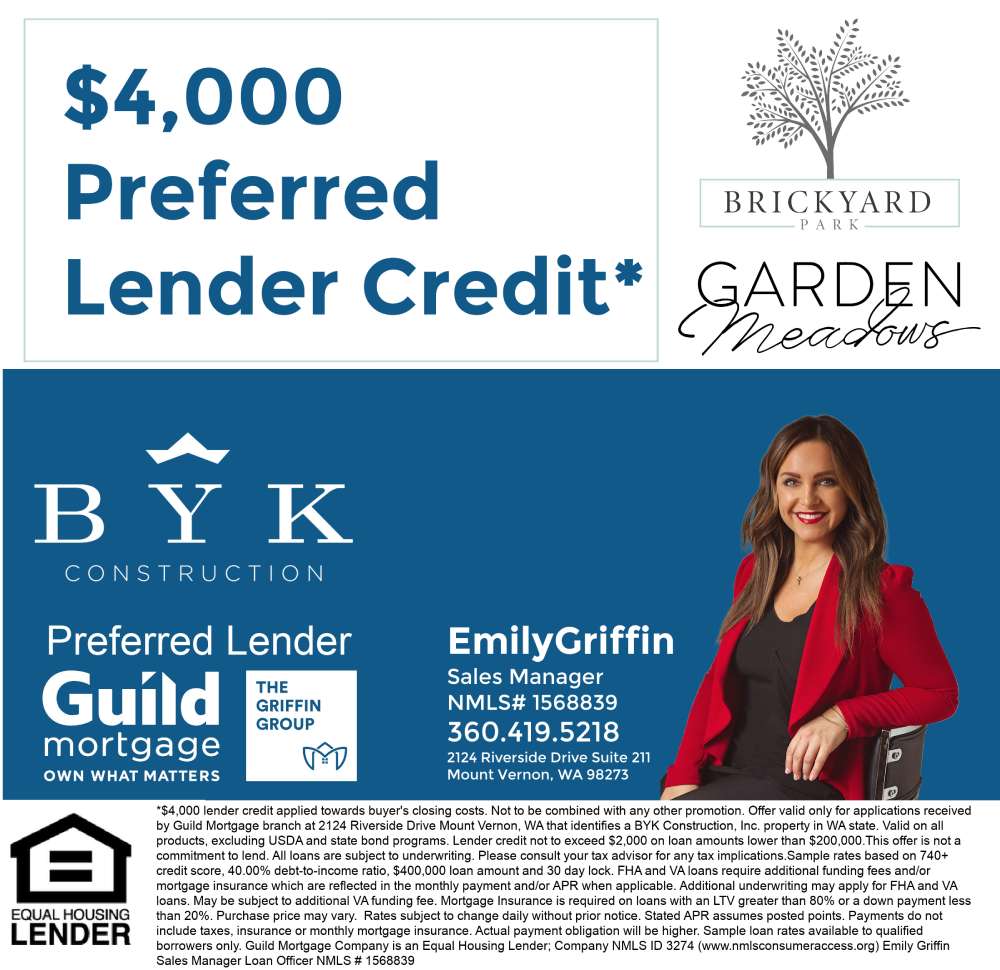



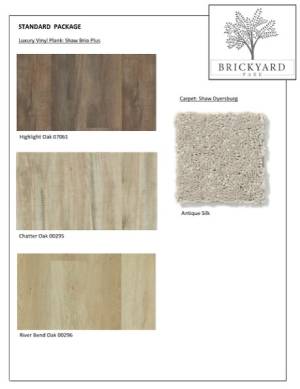
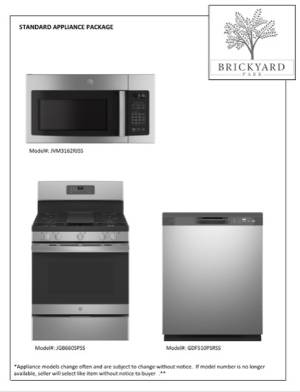
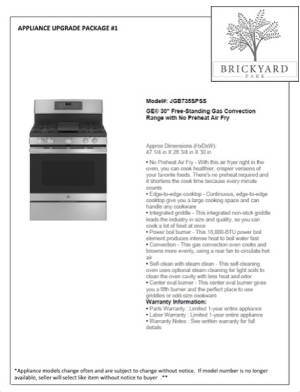
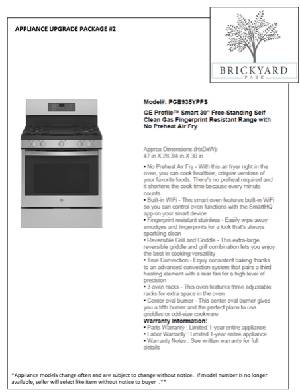
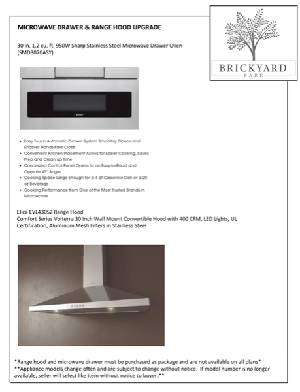
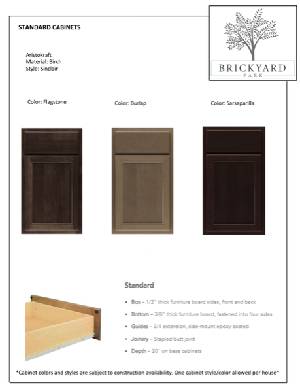
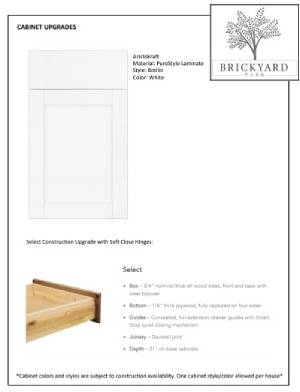
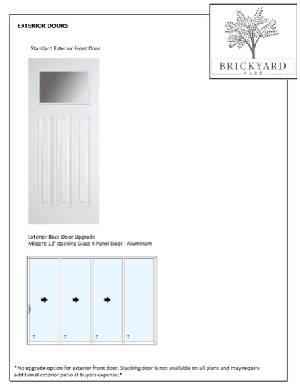
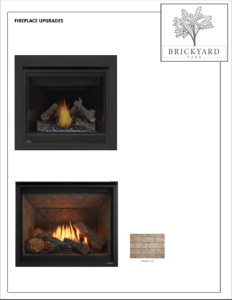
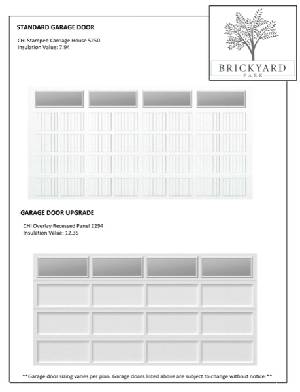
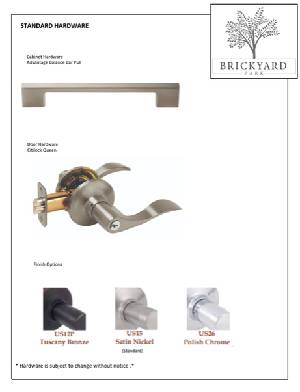 Brickyard-Hardware Options.pdf
Brickyard-Hardware Options.pdf